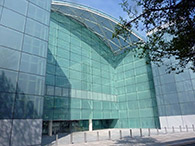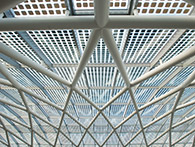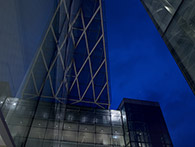CSC Hackney
Envelope and Façade Engineering for Hackney Borough Council, Customer Services Centre including unitised curtain wall, stick curtain wall, bolted glass façade, glazed barrel vault roof on diagrid steel structure, atrium and entrances, hot melt and built up membrane roofing. We provided integrated technical, operational and commercial consultancy for the procurement, design manufacture and installation of the façade. The unitised and stick curtain wall was manufactured in Germany and part of our brief was to carry out factory inspections to verify quality and to expedite production.
The roof at CSC Hackney is a large barrel vault glazed roof supported by a fully welded diagrid steel structure. This spans 31 meters in one direction and 47 meters in the other. The load of the roof is transmitted into the structure via large stainless steel bearing brackets which also accommodate the various movements sustained by the roof through thermal movement and windload. The construction of this roof was challenging in that the diagrid structure was prefabricated into large diagonal ‘ladders’ sized so that they could be transported from the steel works, down motorways and through the smaller roads of north east London to site. These were then lifted into position and temporarily propped along the full 47 meter length by a complex scaffold whilst they were welded and connected to the bearing brackets.
The large trusses of the main east elevation had to then be connected to the roof and to a link bridge at 1st floor level before the whole structure could be de-propped and allowed to settle into the final position. During this process the concrete frame had to be monitored to ensure that it maintained its position whilst large tie rods spanning the area of the roof gradually took the load adjusting and restraining it against the thrust of the shallow arch. Only when the roof was confirmed as being in the correct position could the barrel vault glazing commence. The scaffolding support structure was a two tier flat platform below the area of the roof which is supported by towers that were also set out at the diagrid node points to enable the roof structure to be propped at the designated points. The scaffold also had to allow for the positioning of hoists, perimeter access scaffolds, and critically, to bridge the main distribution routes from the loading bays to the hoists to allow the building to be supplied with materials.






